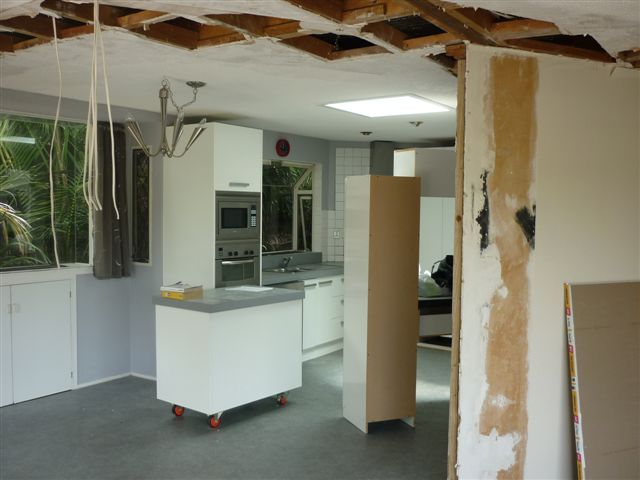Residential 3 Staged renovation
Completed over 5 years in 3 stages
This 300m2 1960's home was purchased with the desire to renovate into a large modern family home, but without the immediate funds to complete. The house is in a great position with solid bones, but was seriously outdated with layers of earlier renovation’s, brittle cladding, internal 'rabbit hole' spaces and road access issues.. Major work and a staged approach was required! After undertaking engineering and planning checks; an innovative modern design was presented and finalized, then a full scope of work breakdown completed. This was broken into natural budgetary stages taking into account the consents required, finances available and minimising the vacancy downtime needed.
With the main living spaces opened (via new structural beams), several walls removed, refurbishments completed, clever economic cladding enhancements and two fabulous new large decks constructed.., what a difference!
The last stage – almost there with just the driveway resurfacing, carport, pool and landscaping left to complete. We are proud of this result and believe the photos speak for themselves.









